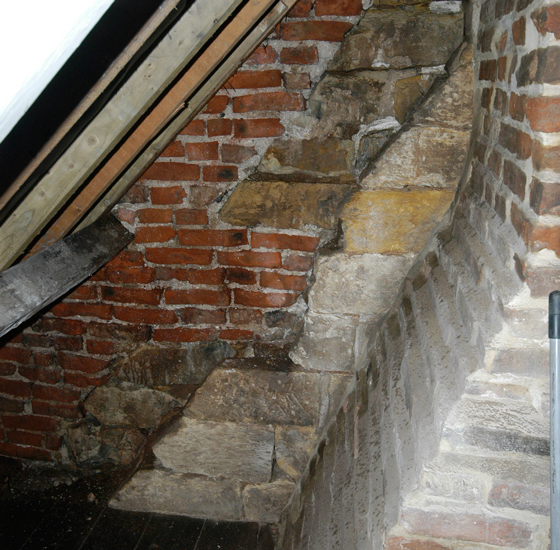Three Gable Ends – Cottage Mystery
By Andy the stuff doer
It is fascinating to ponder the history of the cottage, how and when it was built and altered. Here is another set of clues on the gable end at the side of the chimney stack. The angled brickwork coming to the forefront of the picture is the stack (all repointed/rebuilt details here).
The first Section of angled stonework matches the cruck frame, even to the cut away after the third course up where the purlin would have sat.
The stone behind is a mystery, could it be facing to this gable? If so how would it have been capped or how did the thatch go? Or was it built up when a hard roof covering replaced the thatch? Or is it more to do with a previous roof line of the adjoining building? If so why the missing stone at the purlin level? The stone wall thickness changes at the ground floor ceiling height so maybe the gable was originally timber framed around another cruck? We may never know but it’s interesting enough to be worth further investigation.
The brick above the stone is what we believe to be from the time of the Georgian roof raising alterations. The brick matches the built up and rebuilt back of the house (pics. here with the rendering chipped off) but the front is mostly stone with the just the top courses added in brick.
Anyway it’s all more information to go in to the pot when I get around to drawing up what I think the cottage could have looked like at different periods.
In the meantime it has suffered quite a bit from water ingress over a long period so I set to with a selection of stone and a few buckets hydraulic lime mortar to make sure it will last. The brick will be insulated and plastered the stone will be properly pointed and probably left exposed.


